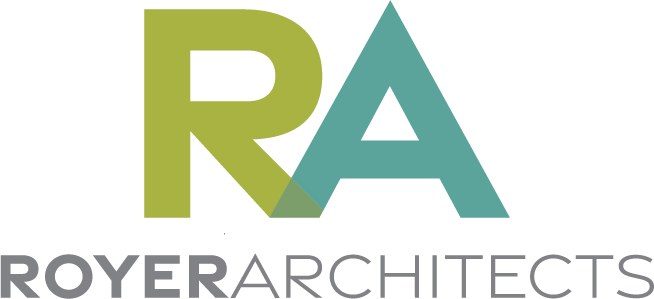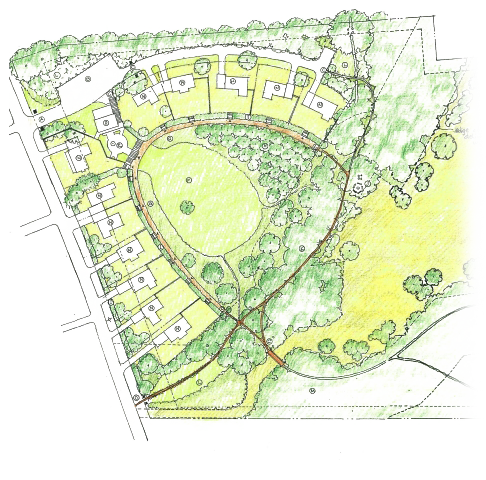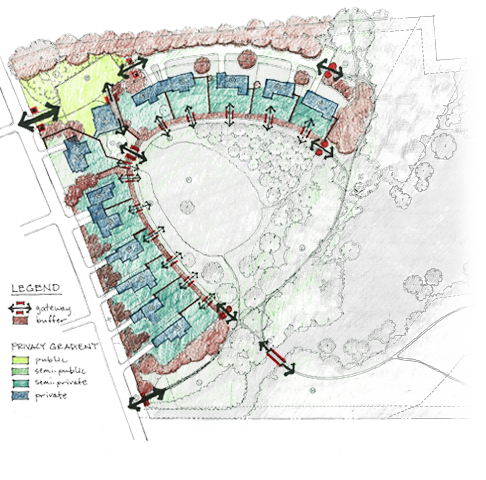COTTAGE NEIGHBORHOOD | GREAT BARRINGTON MA
The owners of an underutilized 23-acre farm in Great Barrington retained Royer Architects to conduct a cottage development feasibility study. Their desire was to develop the property while preserving its natural attributes and an agricultural element.
The town recently implemented an Open Space Residential Development (OSRD) Zoning bylaw to encourage diversified single-family residential development that consumes less open land and utilizes infrastructure more efficiently that conventional subdivsions.
The farm is on a lightly traveled road, one mile from the center of a town that Boston Magazine named "One of New England's Best Small Towns." The majority of the powerty is woodland and wetland. An old farmhouse, barn, and pasture are in the northwest corner.
By studying the OSRD zoning guidelines and analyzing the property, we determined that a neighborhood of 12 cottages could be built, while preserving over 20 acres of open space for use by the residents of the cottage neighborhood.
Our proposal is for two rows of cottages bordering a neighborhood common. The existing barn could be renovated to serve as a community center. The client's desire to maintain an agricultural element could be satisfied with an orchard and a community garden in the common. Forest gardening principles could be applied to the planting and management of the woodland edge.
Each 1/8 acre building parcel can accommodate a cottage and one-car garage with a footprint of approximately 1,200 square feet. The placement and orientation of the lots provides each cottage with good solar access, a view of the woodland, and direct connection to the common neighborhood space.






