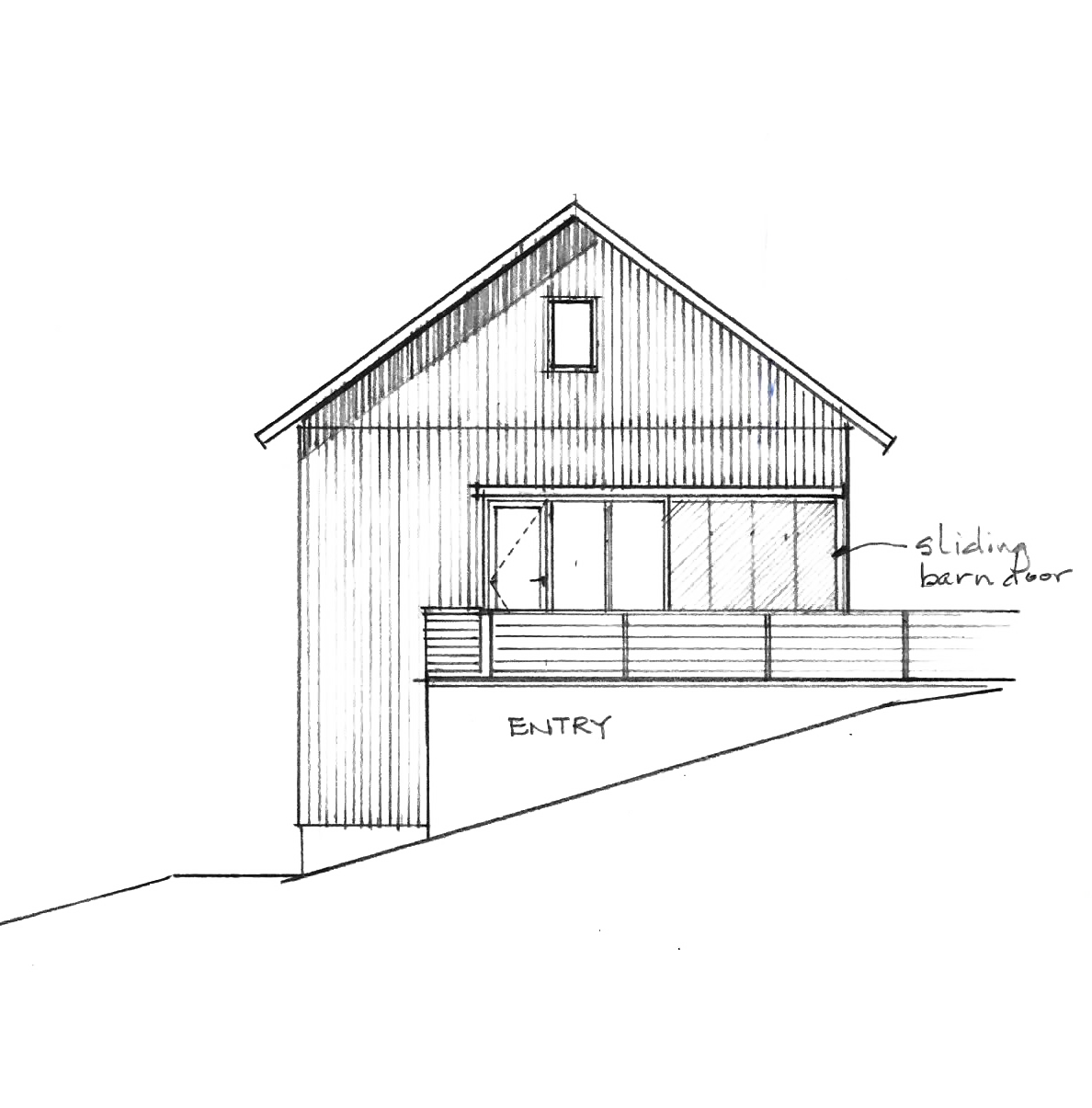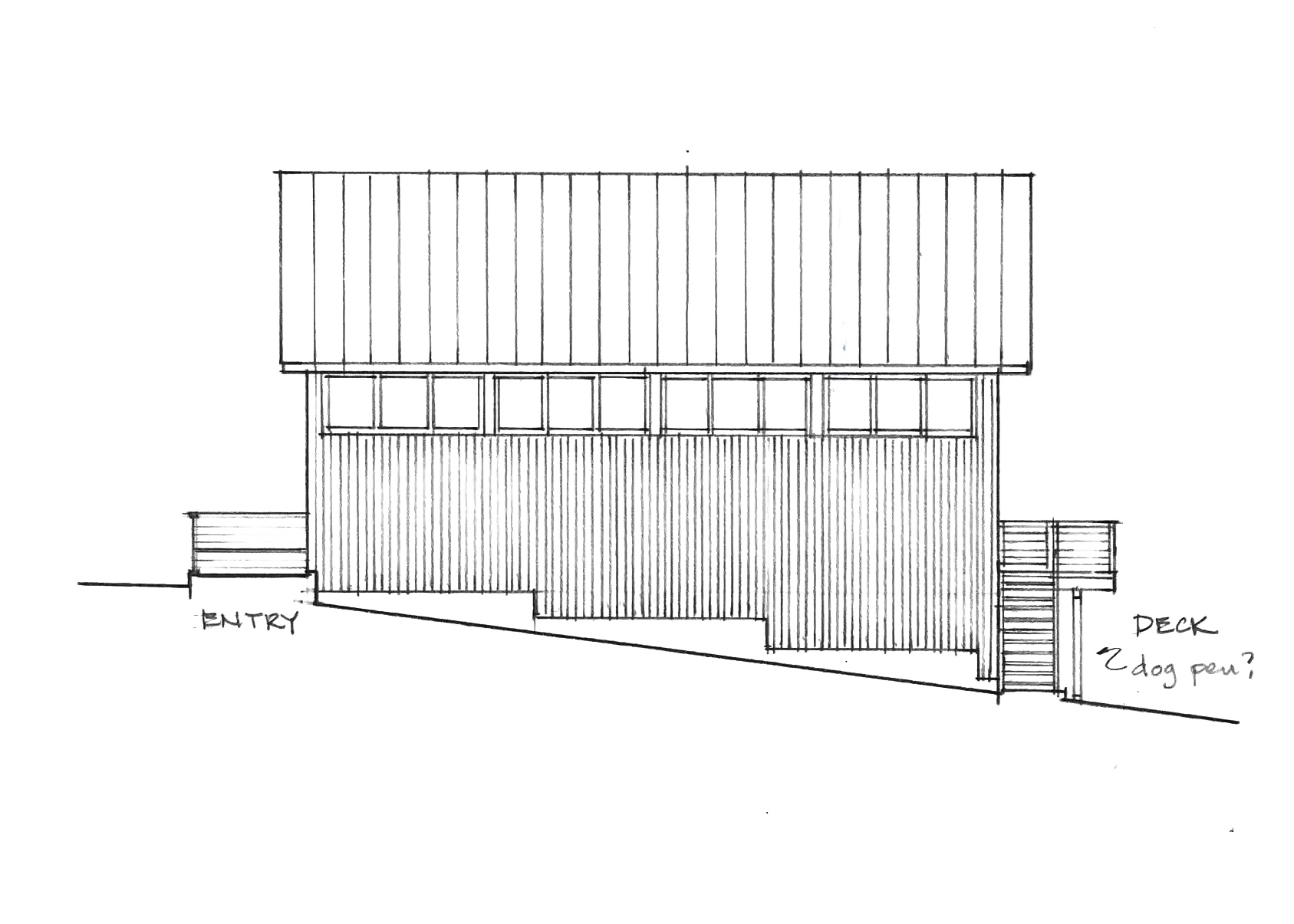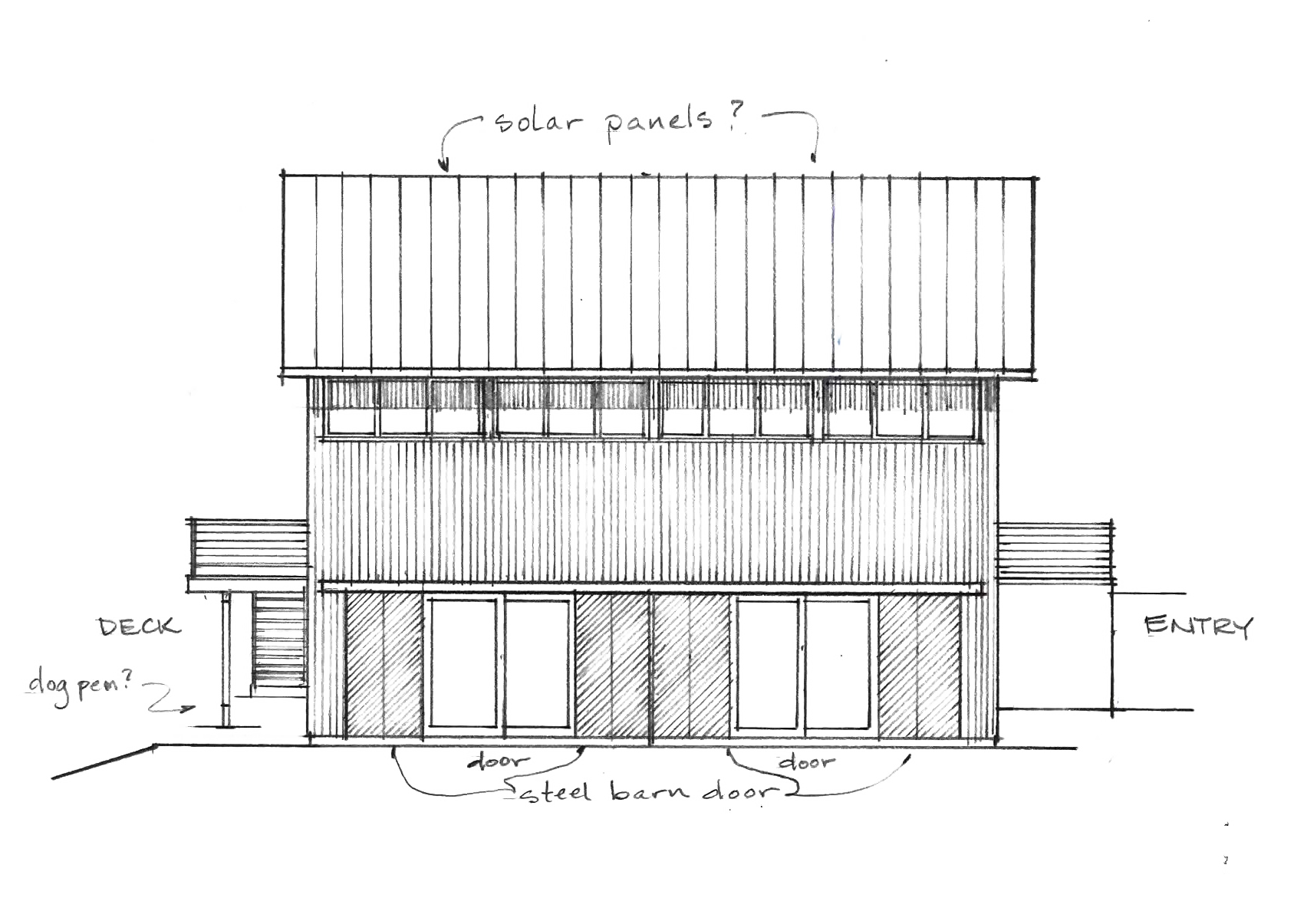ENERGY MODELING | ROXBURY CT
Royer Architects was retained by a Connecticut client to design a home in the woods. The initial design concept was developed in response to the client's specific programmatic requirements and her vision of a simple barn-like structure. Then energy modeling was performed to optimize fenestration, insulation, heating, ventilating systems, and solar PV array to make it a structure that will consume no more energy than it generates.








