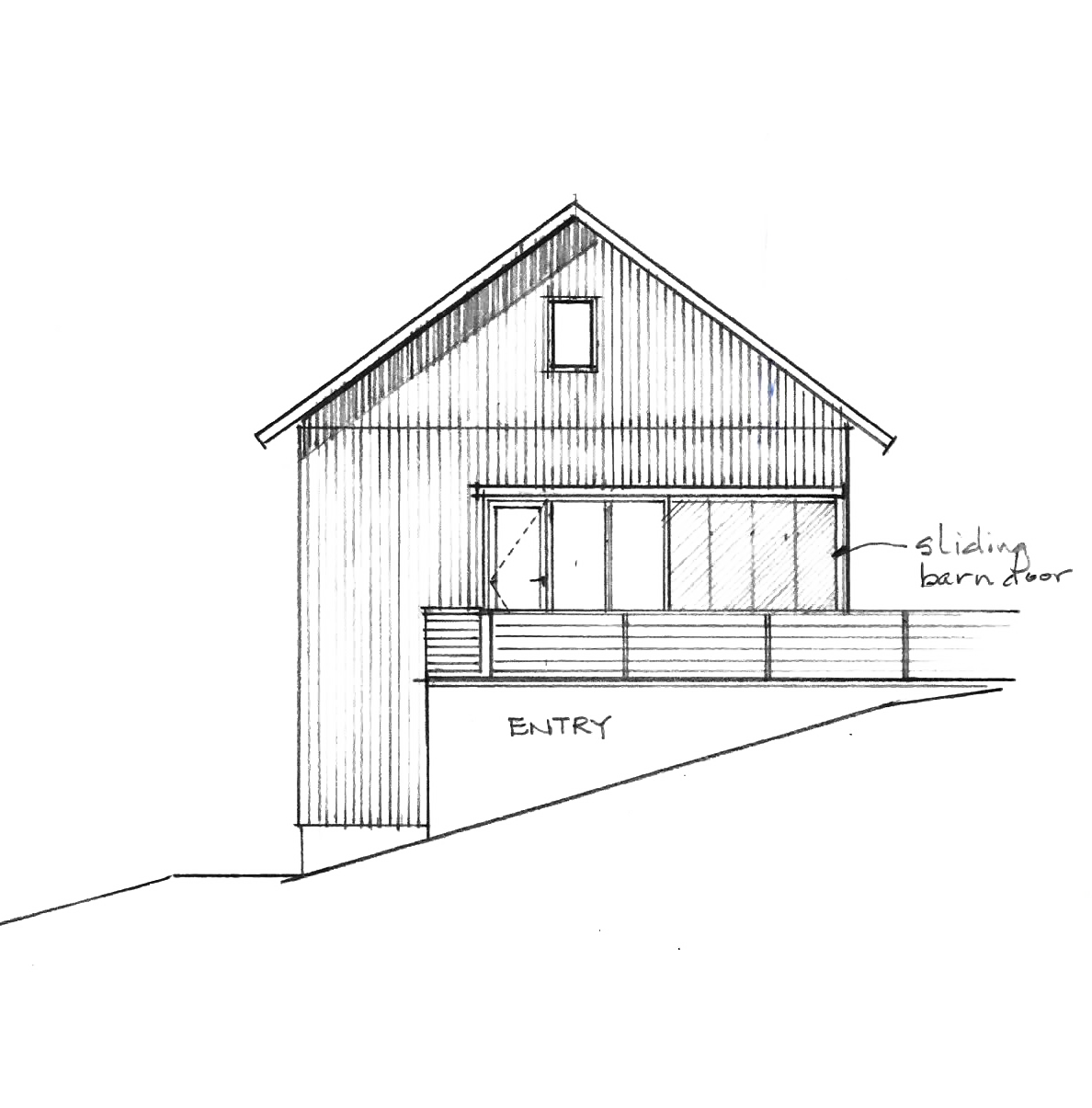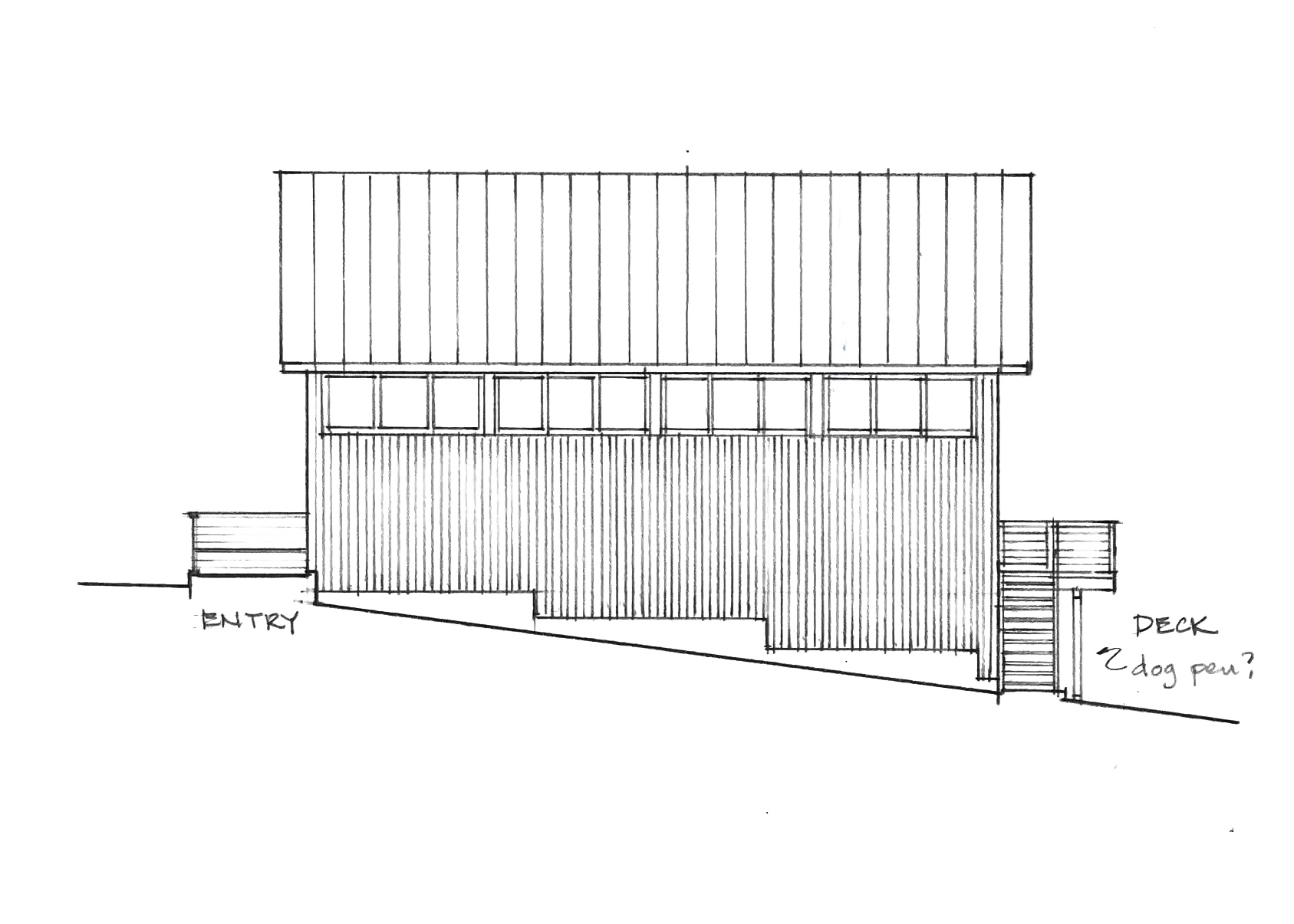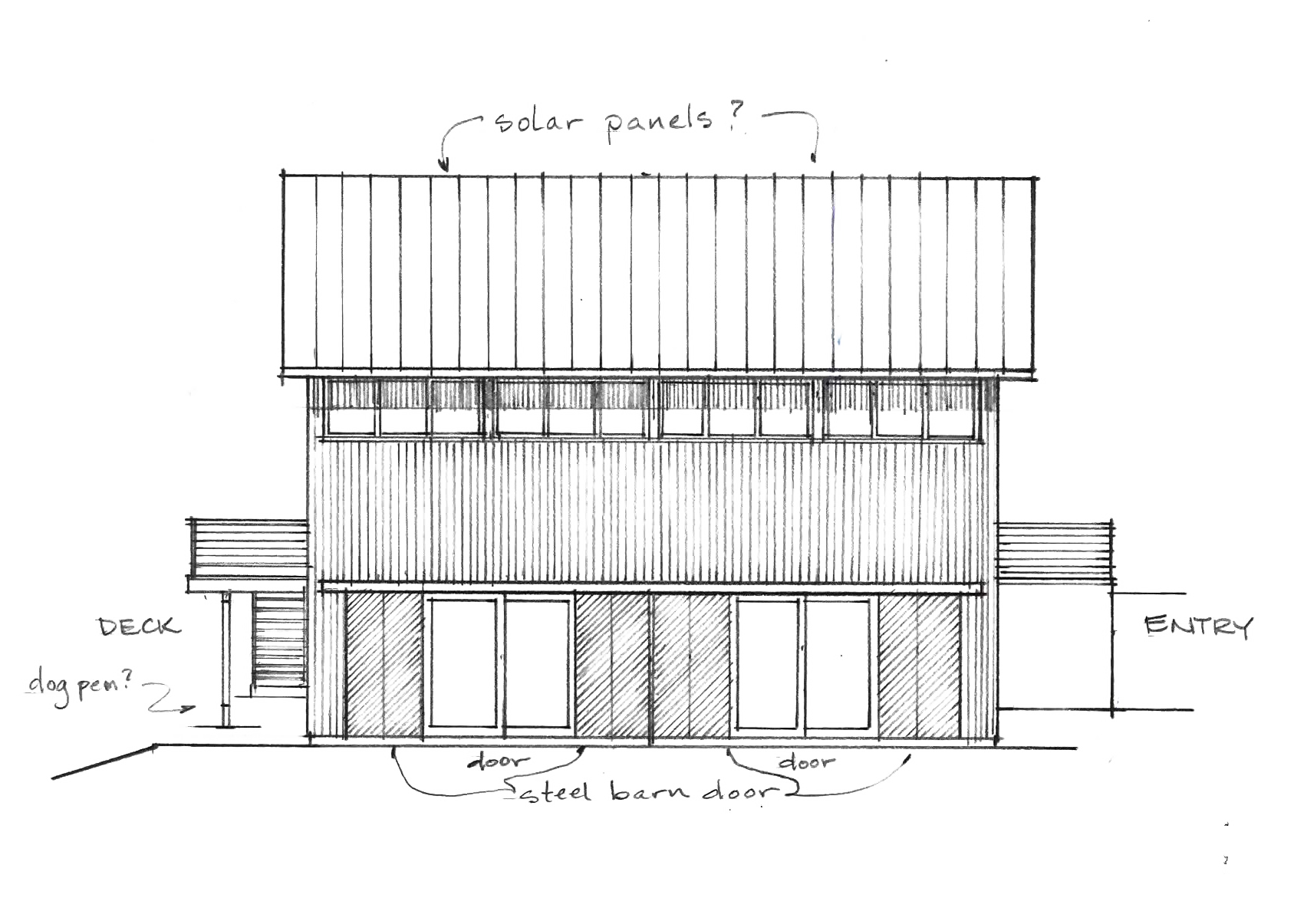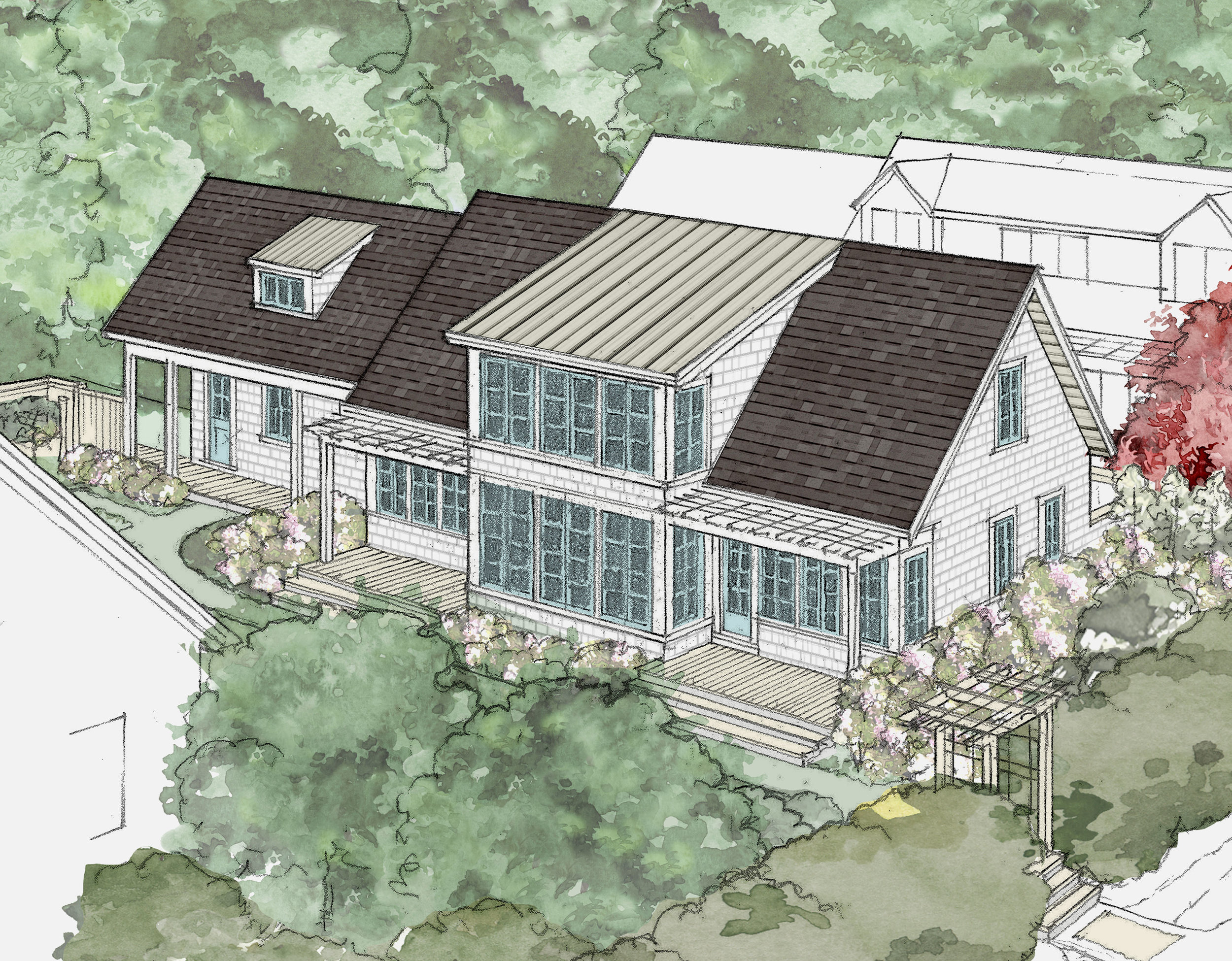NOT SO BIG HOUSES
ENERGY MODELING
ROXBURY CT
Royer Architects was retained by a Connecticut client to design a home in the woods. The initial design concept was developed in response to the client's specific programmatic requirements and her vision of a simple barn-like structure. Then energy modeling was performed to optimize fenestration, insulation, heating, ventilating systems, and solar PV array to make it a structure that will consume no more energy than it generates.
INSPIRED BY THE MACHIYA
PROVIDENCE RI
This design reinterprets the traditional Japanese Machiya townhouse for a contemporary urban site in Providence, RI. Drawing from the Machiya’s narrow frontage and deep spatial organization, the structure balances privacy and permeability, using layered thresholds and screened facades to mediate the street and interior life. Flexible rooms support both living and working, while carefully placed windows and transitional spaces bring in natural light and connect occupants to seasonal changes. By adapting the Machiya’s principles of modest scale, craft, and layered spatial experience, the design offers a culturally resonant and climate-responsive urban dwelling.
COTTAGE NEIGHBORHOOD
GREAT BARRINGTON MA
For the Four Winds neighborhood, Royer Architects designed three proto-type passive homes, each of which has a thoughtfully designed interior with a fluid relationship to the exterior spaces. Each cottage is situated on the site for maximum solar access and to generate a pleasant connection with the community orchard and woodlands.
(1) ARTIST'S COTTAGE (925 SF)
EXTERIOR PERSPECTIVE
SITE PLAN
(2) EMPTY NEST COTTAGE (1,600 SF)
EXTERIOR PERSPECTIVE
SITE PLAN
(3) FAMILY COTTAGE (1,900 sf)
EXTERIOR PERSPECTIVE
SITE PLAN

















